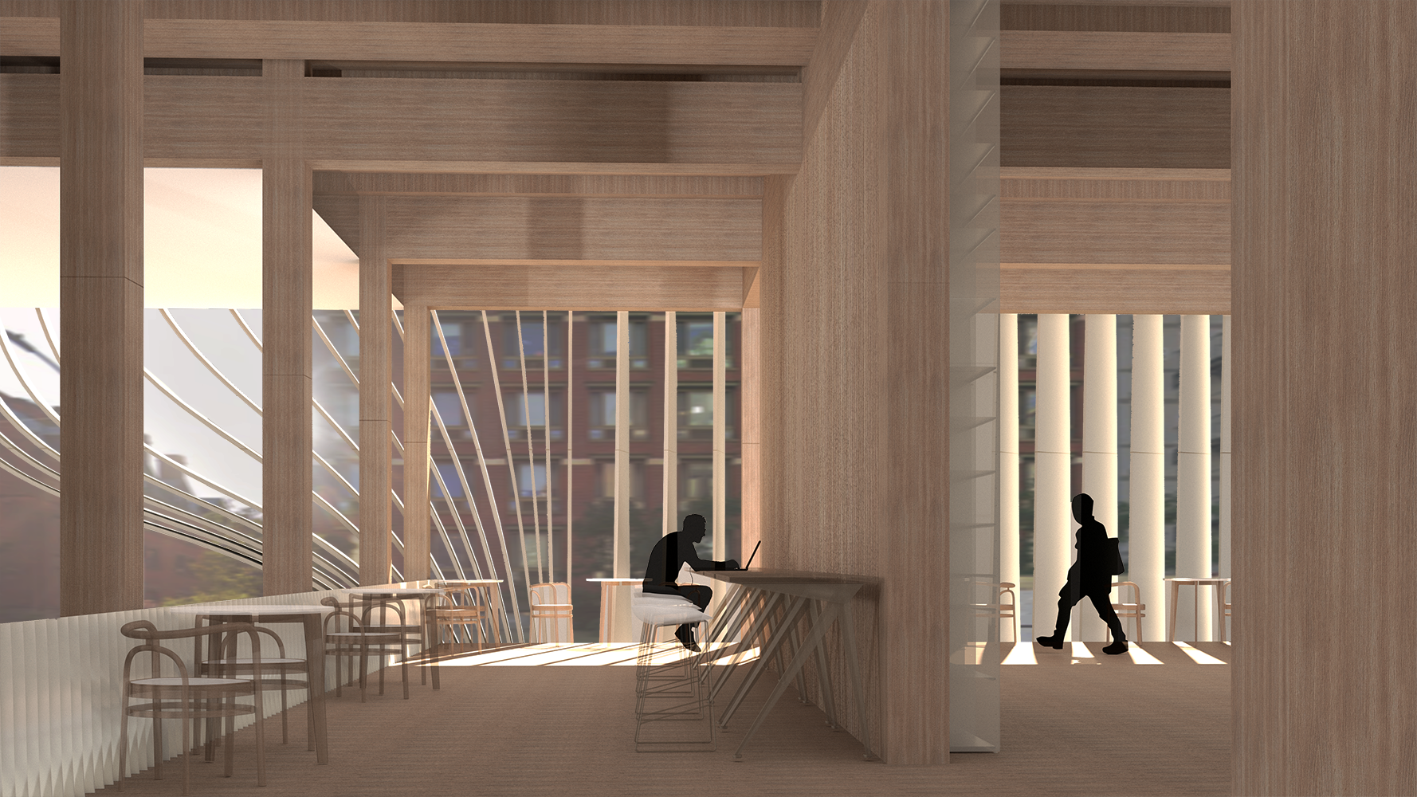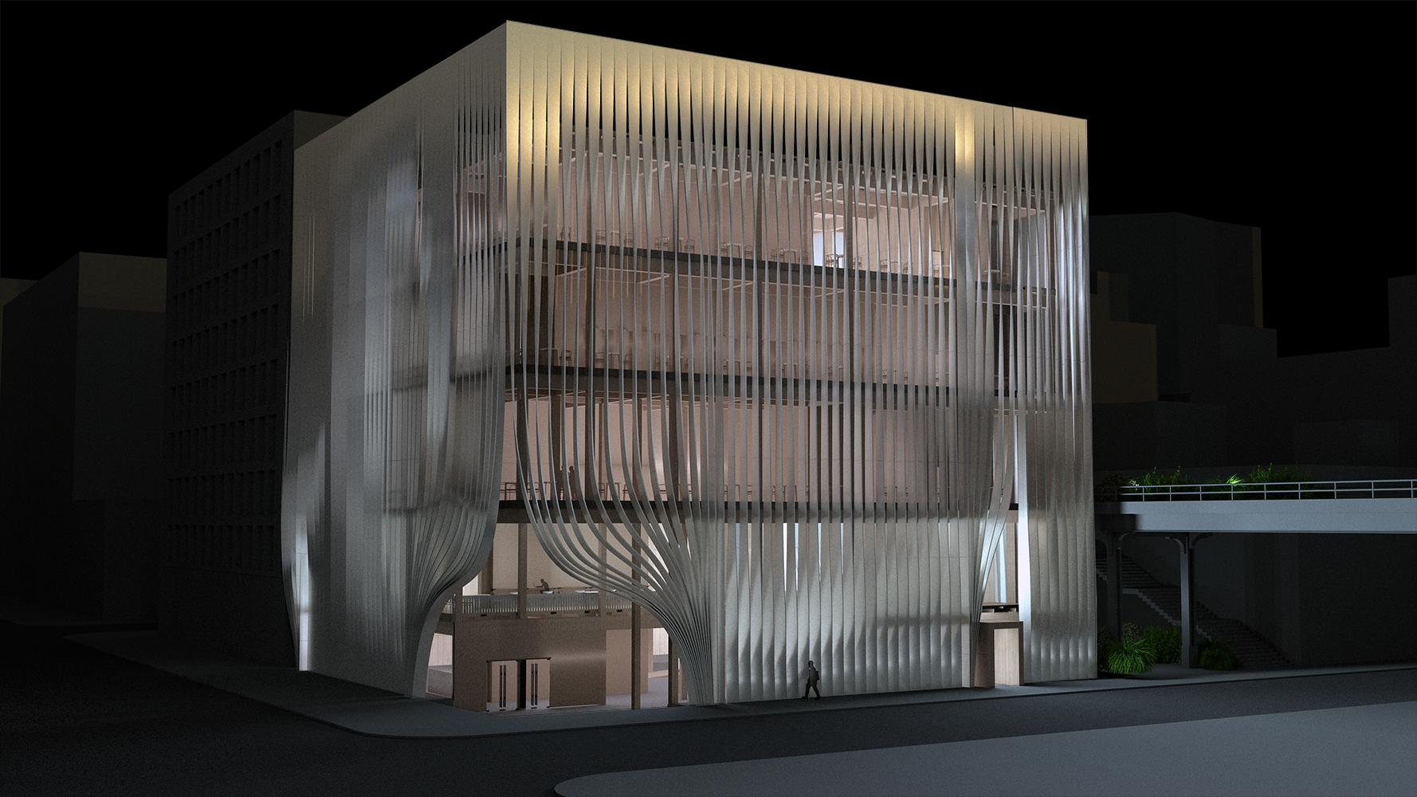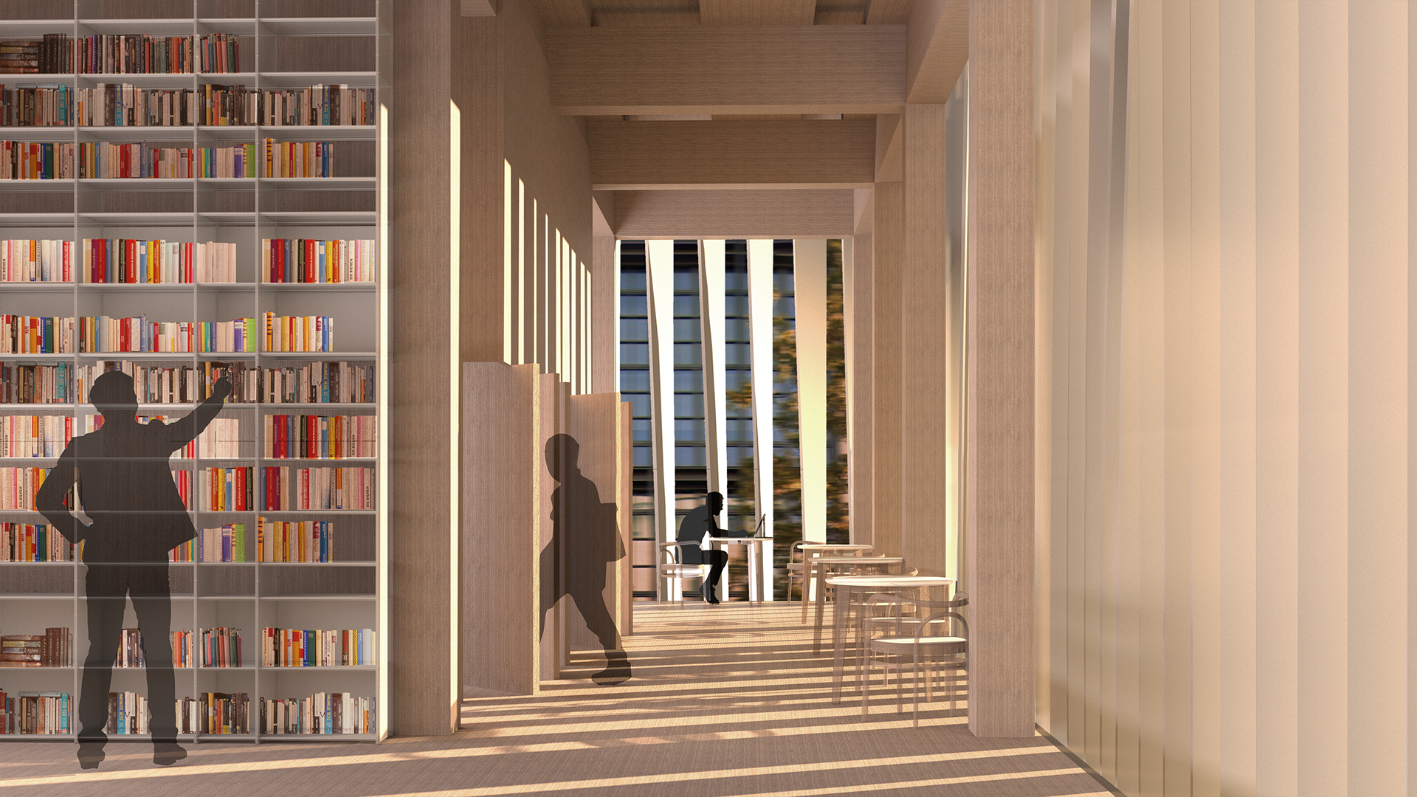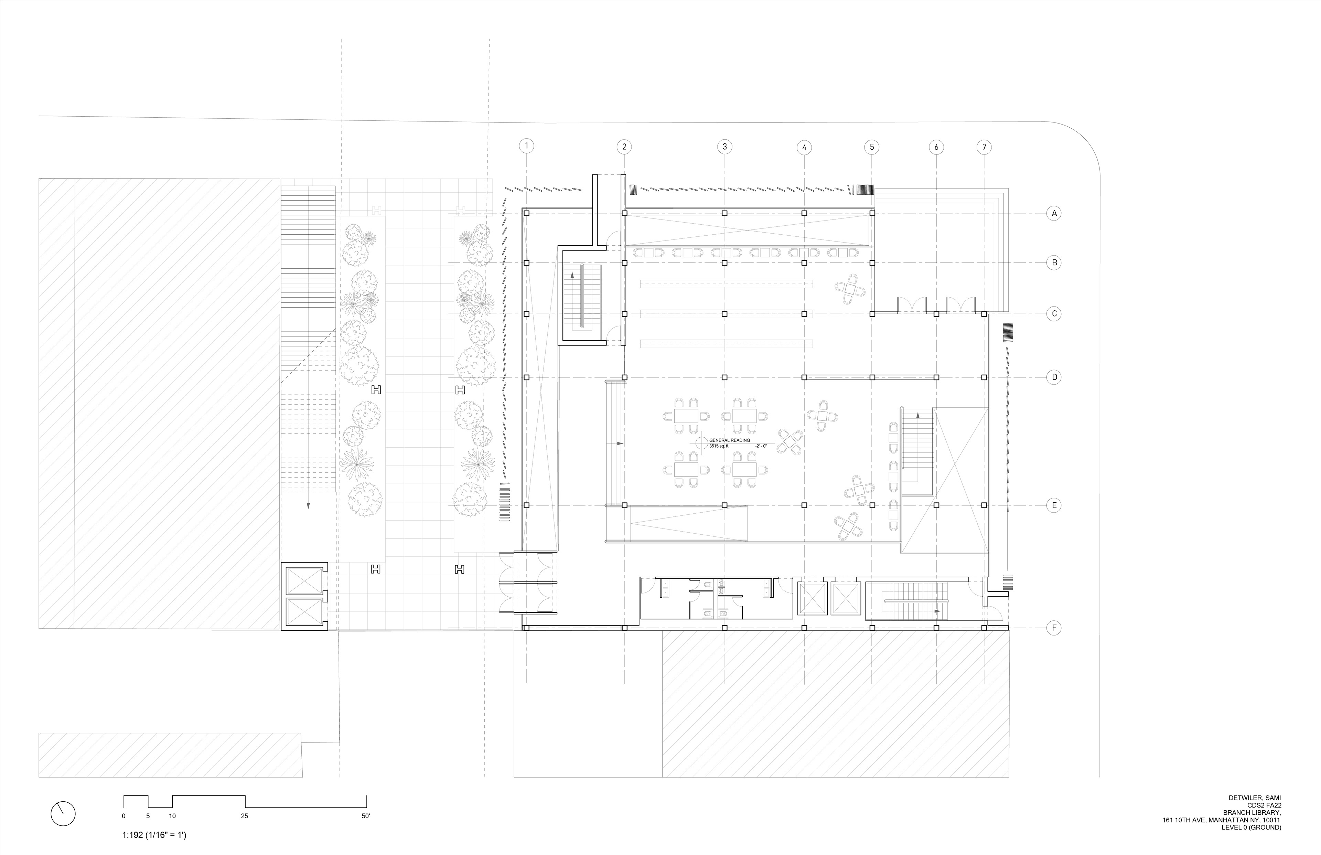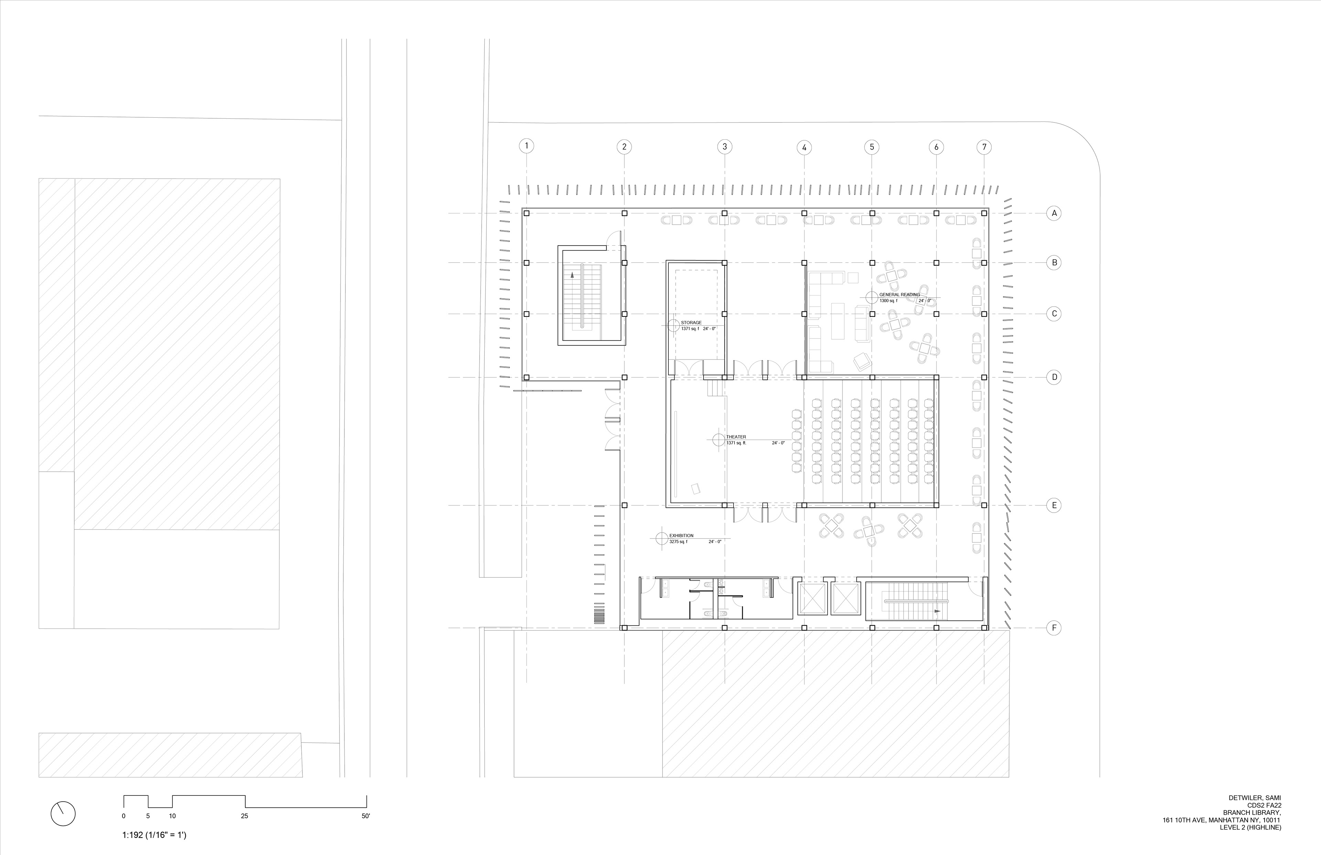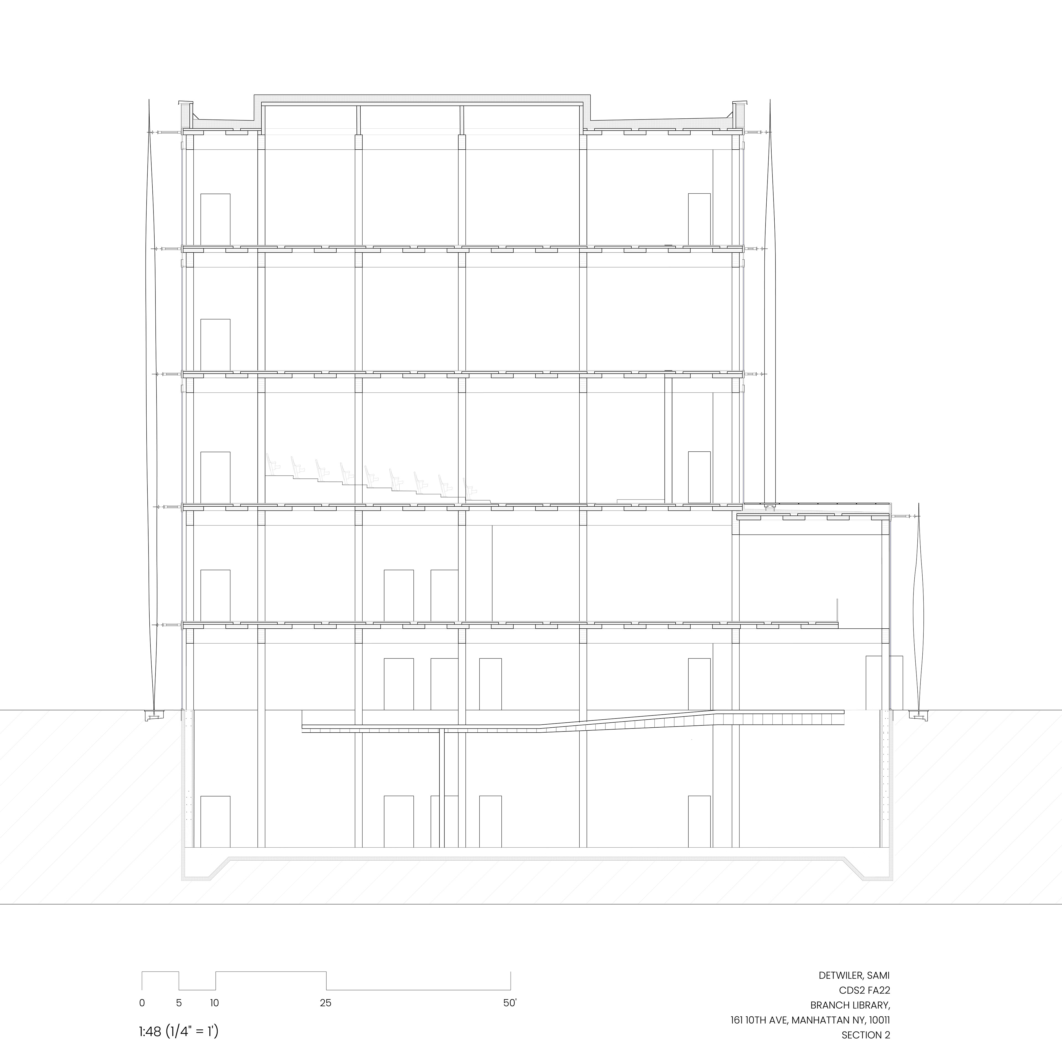Located in midtown Manhattan in New York City, this proposed New York City Public library branch is unique because the site is bisected by the Highline, an old railway-turned-elevated pedestrian walkway. Our task was to take a frustrating site and design a library, meeting an extensive list of programmatic, structural, and environmental requirements.
Comprehensive Design Studio I mainly focused on the schematic phase of design; this is where I developed the parametric louver facade composed of twisted aluminum fins. The orientation of the fins work to reduce glare, and test the relationship between transparency and opacity.
During Comprehensive Design Studio II, we entered the development phase of the design process. Using an entirely mass timber construction system improves the building’s aesthetic and sustainability factors. The staggered floor plates made of CLT beams allow for HVAC and MEP services to pass through to maximize the amount of floor-to-ceiling space.
