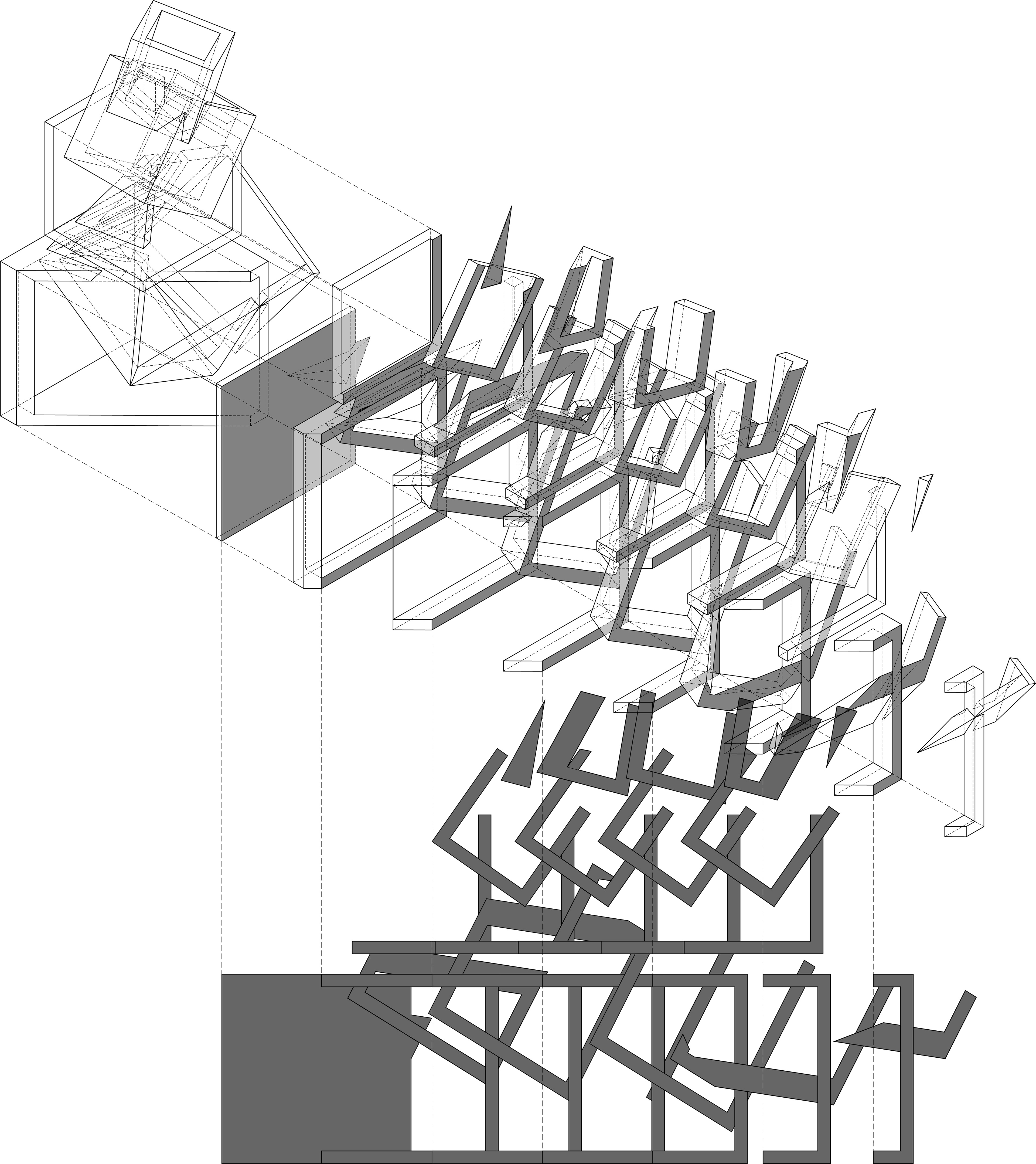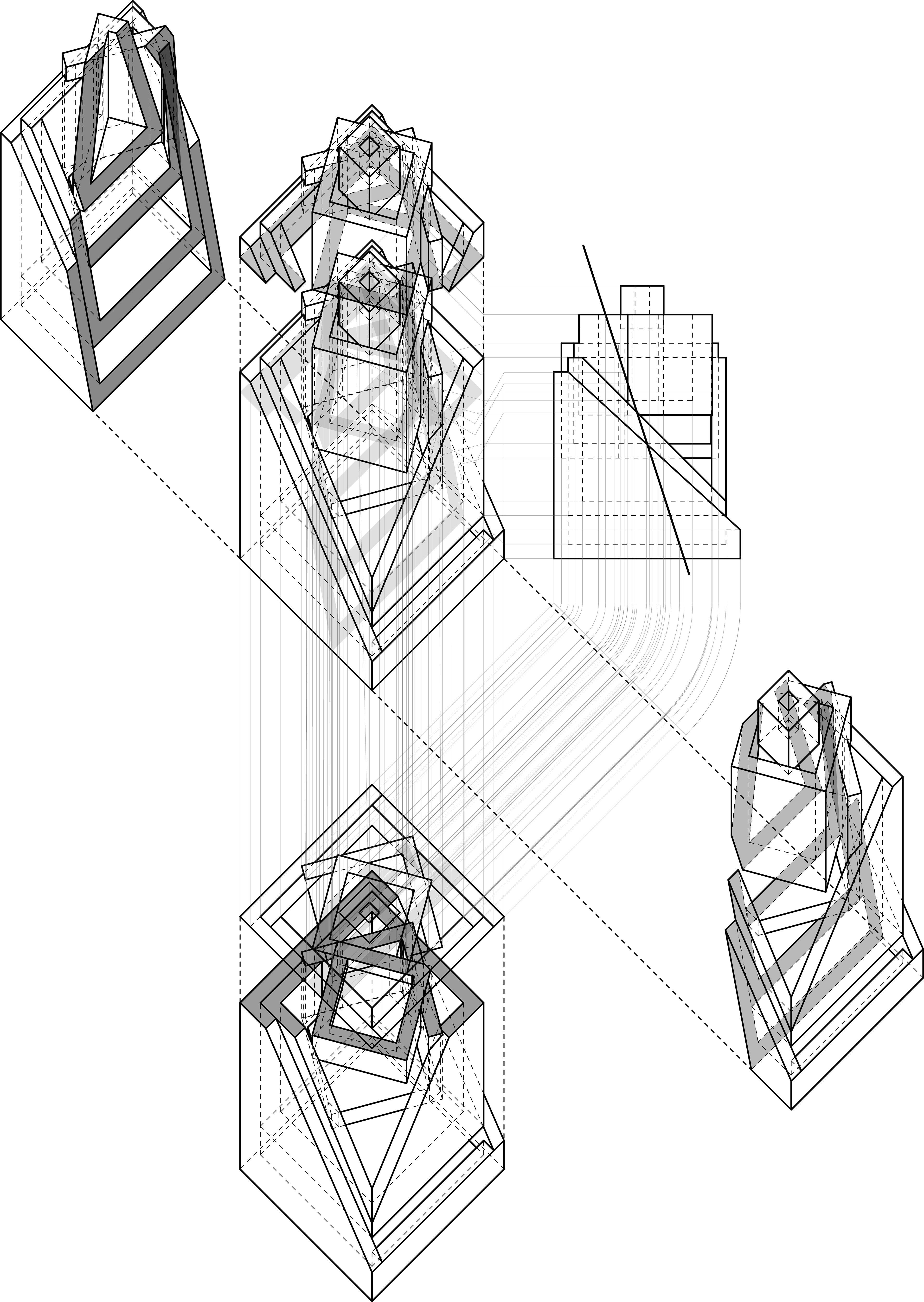In these preliminary drawing courses, I was introduced to basic drawing and modeling concepts. I worked extensively with geometrical drawing principles as I designed, built, drew, and modeled five nested boxes. Over the duration of this course, I studied these boxes as they underwent multiple transformations. What interior spaces will be created when one box is rotated, pushed, or pulled? How could these spaces be translated to an architectural scale? In this course, I took my first steps down the labyrinthine path of architectural drawing. It was here where I learned just how much one can do with a few simple modeling techniques, and it changed my perspective on drawing forever.


Visual Studies II took an even bigger leap in conceptualizing space as I translated my skills from primarily two-dimensional to three-dimensional. I studied elevations of the DeMenil Residence by Gwathmey Siegel and translating those studies into three-dimensional forms. Simple extrusions and rotations produced the most intricate forms. The addition of lighting and material only added to the complexities of the drawings. Every time you look at them, you find something new, something exciting. Moving your eyes in a straight path from left-to-right proves to be challenging; your eyes will want to create their own path, darting all across the page.
In the third semester of my Visual Studies course, we began developing narratives to my otherwise abstract forms. Basic items like microphones, lamps, and vintage cameras were modeled in Maya. From there they were transformed, combined, and manipulated to create an entirely new form. I begin developing a narrative based on the shape my aggregate took. My object resembled an ominous spaceship of sorts, so I settled on the name Captain’s Quarters. I created a blueprint with plans and sections taken from the spaceship.